Back in 2016, Rumwoldstow was not even an idea. What we had was a walled garden built inside the shell of a breezeblock barn, and to the north a roughly square patch of land overshadowed on three sides by leilandii, willow and rampant hedge. The garden had a certain dishevelled charm but there was nowhere you could sit or grow fruit or other plants, and there was an awful lot of caryx grass and ivy. And to the south were two very large self-seeded sycamore trees, which shaded much of the garden for most of the day.
Above is a panorama of the walled garden as we first encountered it, back in August 2016 (916 AD in the history of Rumwoldstow). This would be just prior to the refounding of the monastery.
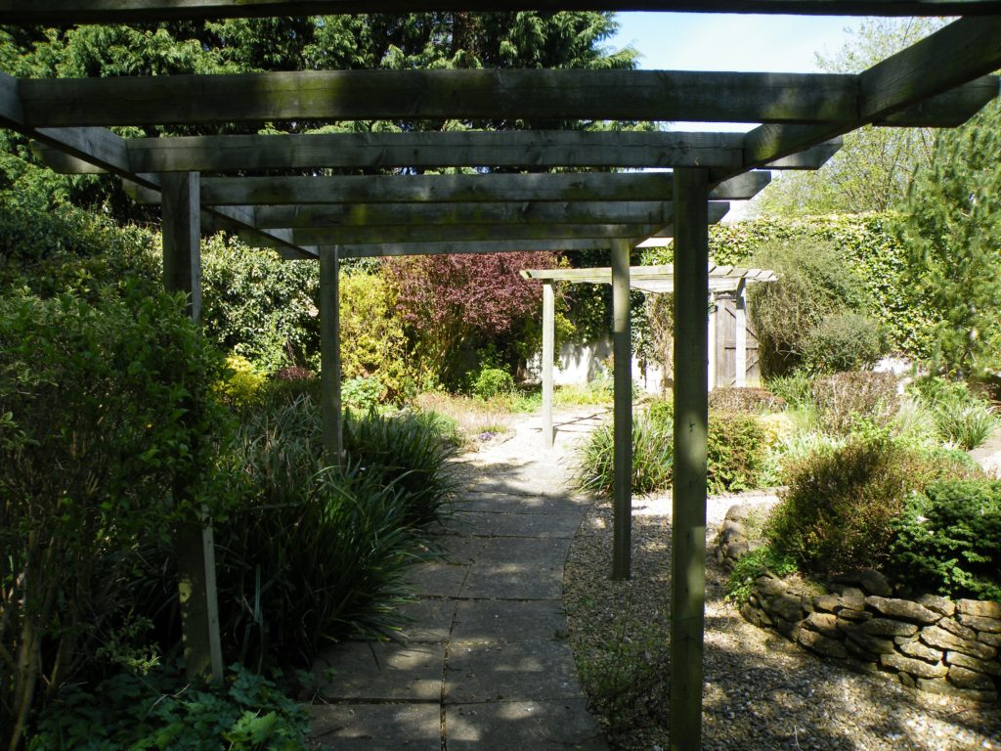
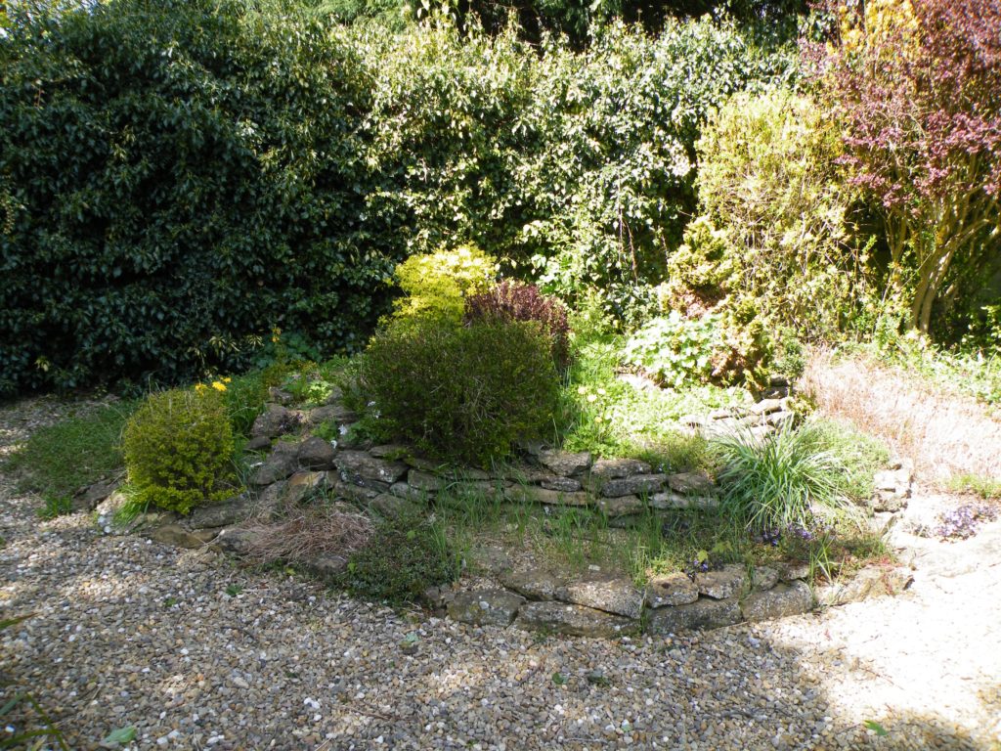
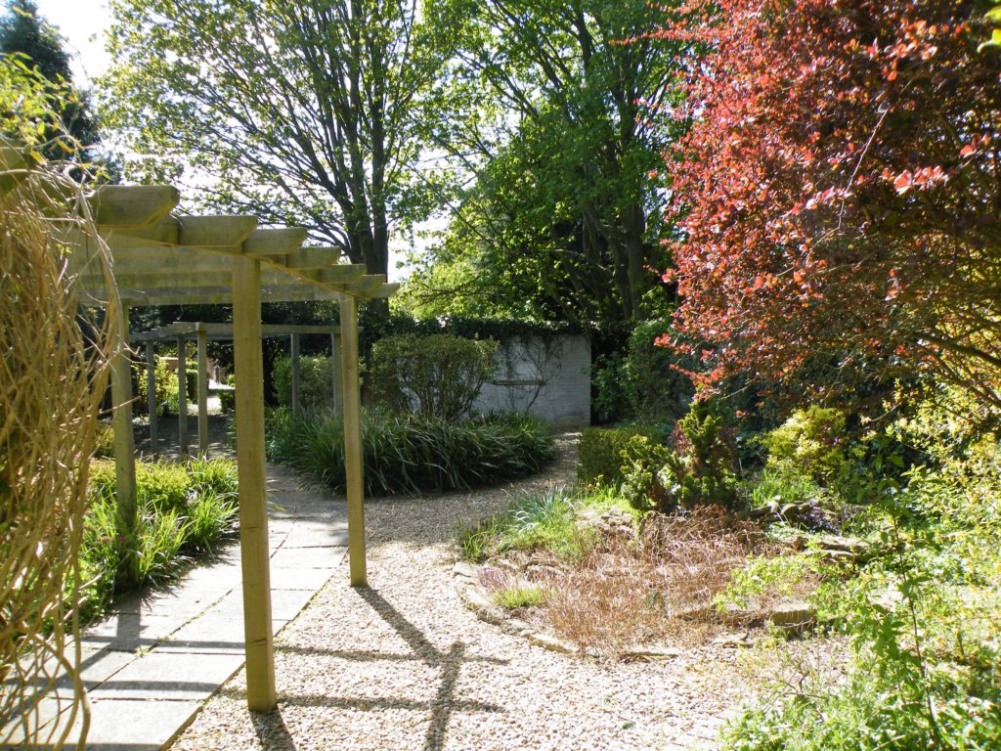
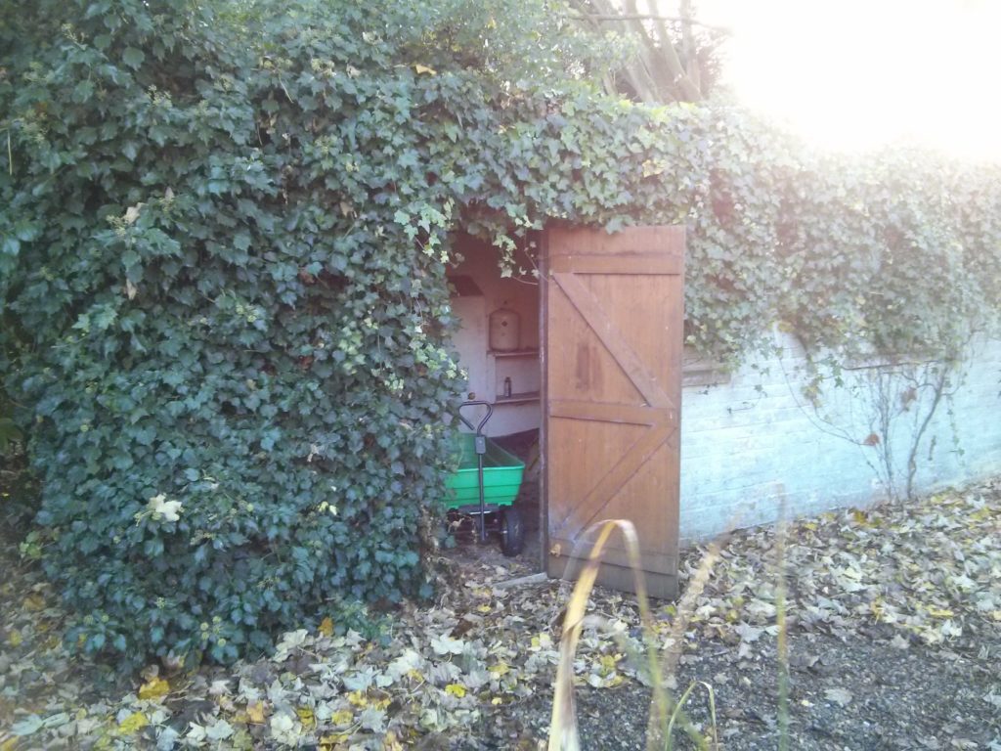
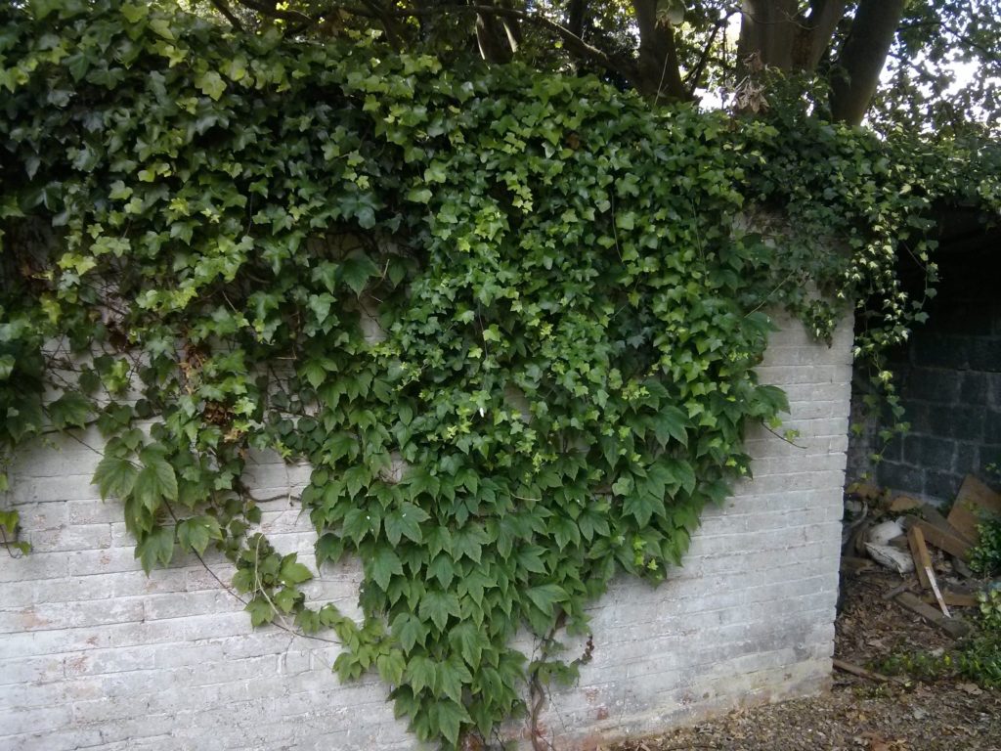
I think the original design must have been a Japanese-inspired garden with rockeries, but it was all so overgrown that the effect was lost. The outbuilding was leaky and had weird alcoves and internal fittings left over from some previous incarnation, perhaps dairy-related, when this was a working farm and the outbuilding was a lean-to on the side of a barn. Lots of agricultural heritage!